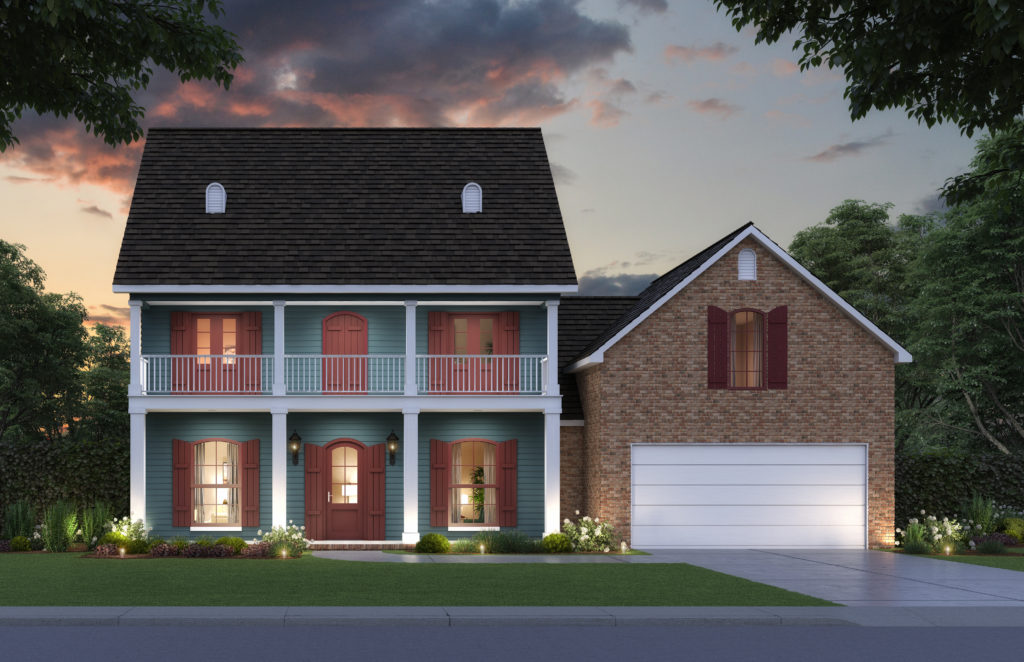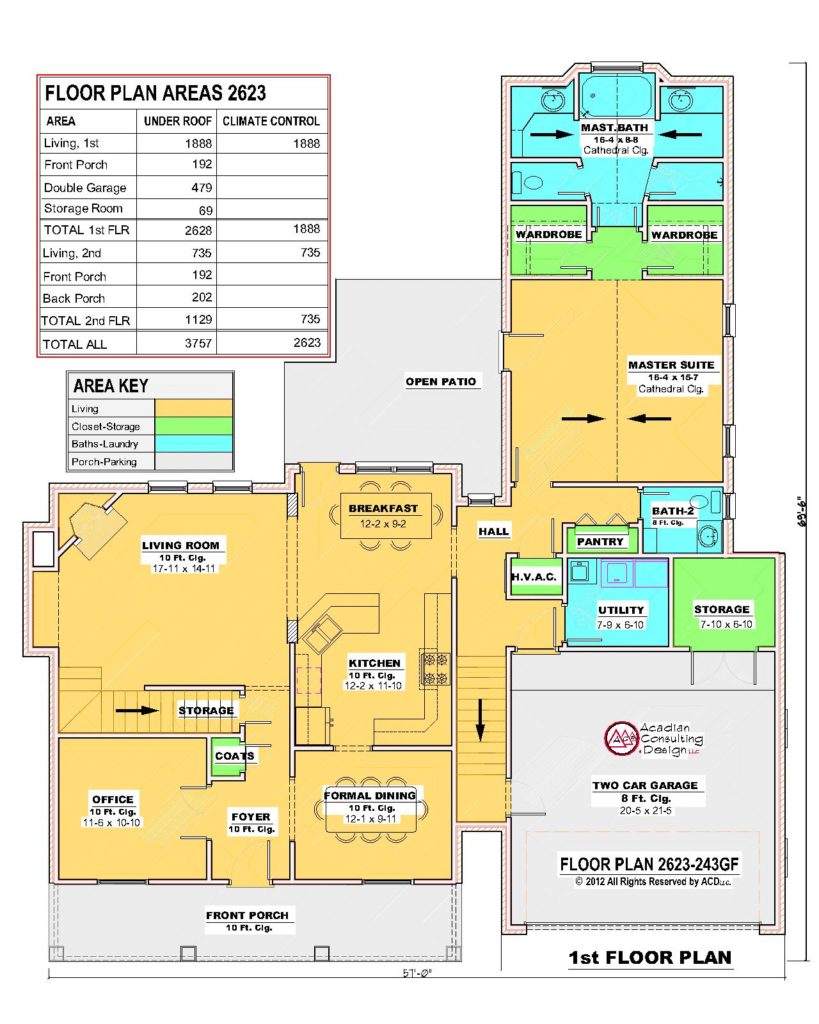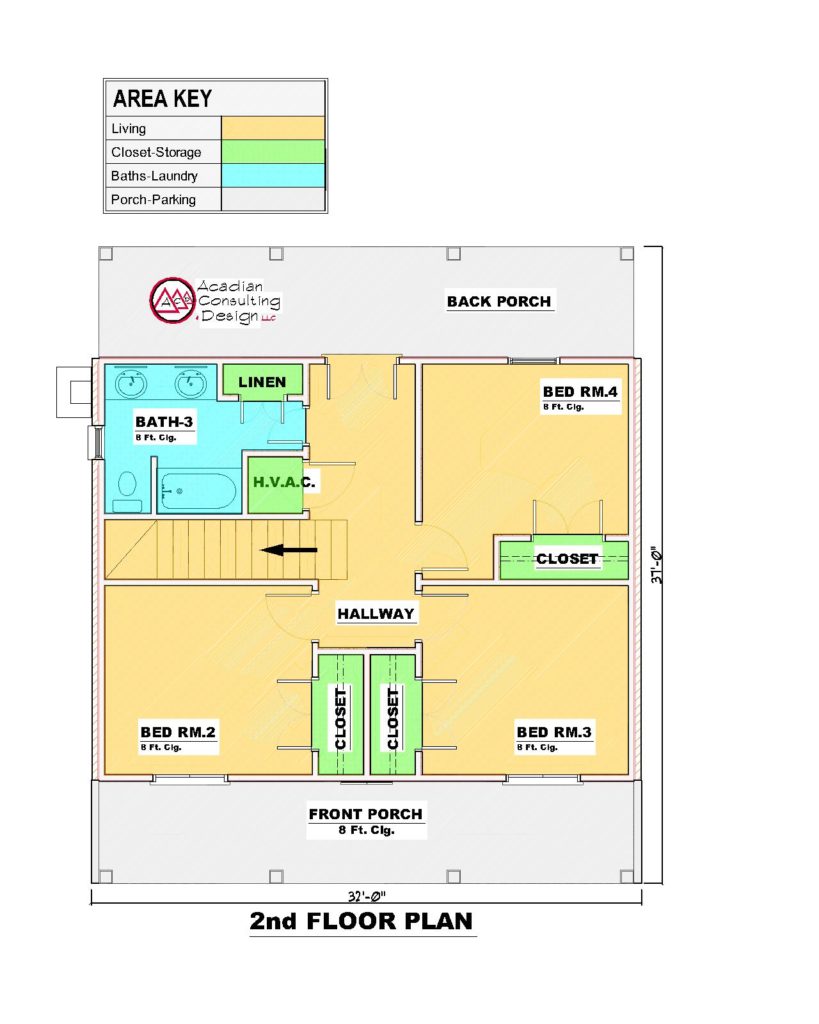Acadian Colonial 2623-243GF Specifications:
1st Flr Living Area: 1888
2nd Flr Living Area: 735
Bedrooms: 4
Bathrooms 2.5
House Width: 59 FT. 0 IN.
House Depth: 69 FT. 6 IN.
Garage-Carport: Gar-2
Parking Entry: Front, Right.
Additional Features:
8 FT to 10 FT Ceilings
A Great Traditional Acadian Colonial Style Home.
This Acadian Colonial style home is perfect for narrow lots. There is plenty of space with 4 bedrooms, 2 full and 1 half bath, a formal dining room & separate adult area. there is also a bonus room over the garage parking. The ceiling height is 10 FT on the 1st floor to 8 FT on the 2nd floor. Of course, ceiling heights can be changed by simply discussing this with your contractor. See our About Plans section for information on the construction process and additional information about our plans.
* 2623-243GF * FLOOR PLAN *
SPECIFICATIONS & FEATURES
ARCHITECTURAL STYLE
ACADIAN COLONIAL, FRENCH CANADIAN AND EUROPEAN ROOTS.
AREAS (SF)
1st FLOOR LIVING 1888, 2nd LIVING 735, TOTAL LIVING 2623. GARAGE 479, FRONT PORCH 192, REAR PORCH 202.
ROOF TYPE
GABLE STYLE ROOF, ARCHITECTURAL 25 YR. 3-TAB COMPOSITE SHINGLES.
EXTERIOR WALL FRAMING
BRICK VENEER, & CEMENT BOARD WALL FINISH. 2×4 OR 2×6 STUDS 16″O.C., RIGID SHEATHING & MOISTURE BARRIER.
INTERIOR WALL FRAMING
PARTITION WALLS 2×4 16″O.C. & 1/2 GYP. BOARD FLOATED & PAINTED. SEE FINISH SCHEDULES FOR FINAL FINISH.
CEILINGS CUSTOMIZATION
10 FT. 1st FLOOR, 8 FT. 2nd FLOOR. MASTER SUITE CUSTOMIZATION AVAILABLE. TRAY OR CATHEDRAL OPTIONS. TALK WITH YOUR BUILDER.
KITCHEN DINING LIVING
ROOMS ARRANGEMENT PROVIDE A WONDERFUL ENTERTAINING SETTING. KITCHEN & DINING ADJACENT TO EACH OTHER CREATING THAT OPEN SPACE.
BEDROOMS
THE 4 BEDROOMS ROOMS ARRANGED WITH AS A PRIVACY SPLIT PLAN. TRAY (POP UP) CEILINGS, ALL ARE ADAPTABLE TO CATHEDRAL OR VAULTS.
GARAGE LAYOUT
2-CAR PARKING, RAISED WHEEL STOP, STAIRS TO BONUS ROOM. FRONT LOAD FROM STREET, LEFT SIDE OF HOUSE.
OUTSIDE SPACES
COVERED FRONT PORCH ENTRY. FRONT & REAR 2nd FLOOR PORCHES.
Note: The plan sheets are set up to print on 24″ x 36″ size media (full size, A4). When printing full size sheets the drafting scale will be 1/4″ = 1′-0″. The plan sheets can be reduced to print on 11″ x 17″ media (half size, A2). Thus reducing the scale to ~1/8″ = 1′-0″. We have made efforts to keep the text readable @ the smaller scale. The half size plan sheets will be a great convenience saving costs of printing on the full size sheets.
This plan sheet shows the floor plan with construction dimensions. Walls, doors, windows, cabinets, casework, & plumbing locations. House plan area table. Porches, garages, specialties. Also shown on the sheet are the electrical and lighting systems and plan symbol legends.

This plan sheet shows several wall sections and details of common & specific construction details. Also recommended foundation, rough framing, & finish details. Also general notes addressing the contractors responsibility to follow a safe & professional work ethic.

This plan sheet shows a concrete slab on grade foundation plan. It is an option to purchase. Please be sure this is the type of foundation you will need Your local code officials may require a registered architect or engineer to review & “Seal” the design. This plan was approved for construction at the time and place the house was originally constructed.

PURCHASE PROCESS, Simply add your plan to cart, choose method of payment. After purchase is complete you will be directed to our Thank You page to download your plan. You will also receive an email from “SALES DEPT” with a download link and the usual PayPal purchase receipt email in within a few minutes. You are allowed 3 downloads within 24 hours.

Builder
7-Sheet PDF Plan Set-
ADOBE PDF FILES
-
UNLIMITED ANY SIZE COPIES
-
DOWNLOAD PRINT IN MINUTES
-
COMPLETE 7 SHEET SET
Contractor
8-Sheet PDF Plan Set-
ADOBE PDF FILES
-
UNLIMITED ANY SIZE COPIES
-
DOWNLOAD PRINT IN MINUTES
-
COMPLETE 7 SHEET SET
-
SHEET 8 FOUNDATION PLAN
Designer
CAD File + PDF Plan Set-
ADOBE PDF FILES
-
UNLIMITED ANY SIZE COPIES
-
DOWNLOAD PRINT IN MINUTES
-
COMPLETE 7 SHEET SET
-
SHEET 8 FOUNDATION PLAN
-
AutoCad DWG CAD FILE w/ PDF SET








Leave a Reply