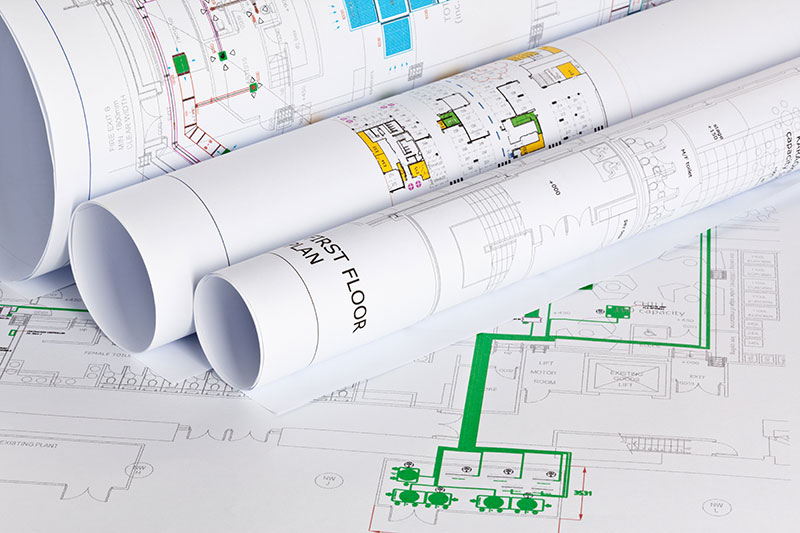
Can't Decide What Plan Format to Get? This may help.
New to the world of house building? The industry has come a long way from hands on pencils and paper to the digital world. One thing that has not changed is that to build a house you will need a detailed plan set. The set normally includes: building elevations ( views of the exterior of the structure such as front-left side-rear-right side), the floor plan ( birds eye view of the house with the roof removed shows the wall layout, plumbing-cabinets-doors-window-appliance locations), building sections ( a slice of the structure which shows all of the framing members and the different members dependency on each other). And details that show specific ways to put a member assembly together. The plan will all so have hundreds of specifications so the builder will know exactly what the owner wants. Some would be flooring, wall coverings, base molding, crown molding, door styles, window styles, cabinet styles, counter top styles, plus the colors and textures for all of these materials. Lots of decisions? Yes several hundreds. See our About Plans section to see what we offer.
My thoughts on plans being sold in the formats of CAD files, PDF files, or the traditional paper plan sets.
1. You find a plan set you like “As Is”, you do not want to change anything on the plan. That would be unusual but it happens. Purchase a 4-5 sets, +/- $1000.00. You will get the plans full scale with the sheets being 36″ long by 24″ wide. This is great cause it is easy to read. But, the size is cumbersome, ink will run from rain, ink will fade from the sun. If a contractor wants to bid on your project, they will probably say “Email me a copy”. So you can either get the plan set scanned to PDF from a copy store, or buy more sets and get the contractor to pick it up. So buying the paper sets was the cheapest way to go, but now you are scanning to PDF and making more copies, and spending more time and money. I convinced myself that PDF is the way to go.
2. Let’s say you find a plan you like but you want to make some changes like making some rooms larger or smaller, moving doors or windows, maybe moving a bathroom or garage. You can’t make changes like that to a paper plan or PDF plan. Unless you are a liquid paper guru, cut and paste expert, plus know what you are doing, that could give you some trouble down the road. One choice could be you copy the plan in the add and hire a local draftsman or architect to scale it up. You could certainly get exactly get what you want, but can get expensive quickly. With the CAD file you could make your changes or hire a draftsman or architect to make the changes. This should be cheaper since the drafter does not have to scale it up from scratch.
3. So i recommend buying the PDF set if you do not need any changes. At MyHousePlanStore we allow you to make all of the copies you want. We just ask you build only one house per purchase. If you want to build another call us and we can make a good deal with our customers. We do offer customizing a plan, email us with what you would like to change on the plan. If you know AutoCAD you could save money by purchasing the CAD file. Or I would find a draftsman and see what he would charge to make changes with you providing the CAD file.
I hope I have helped you make a decision on what to buy. Happy plan hunting and Good Luck on your project.

