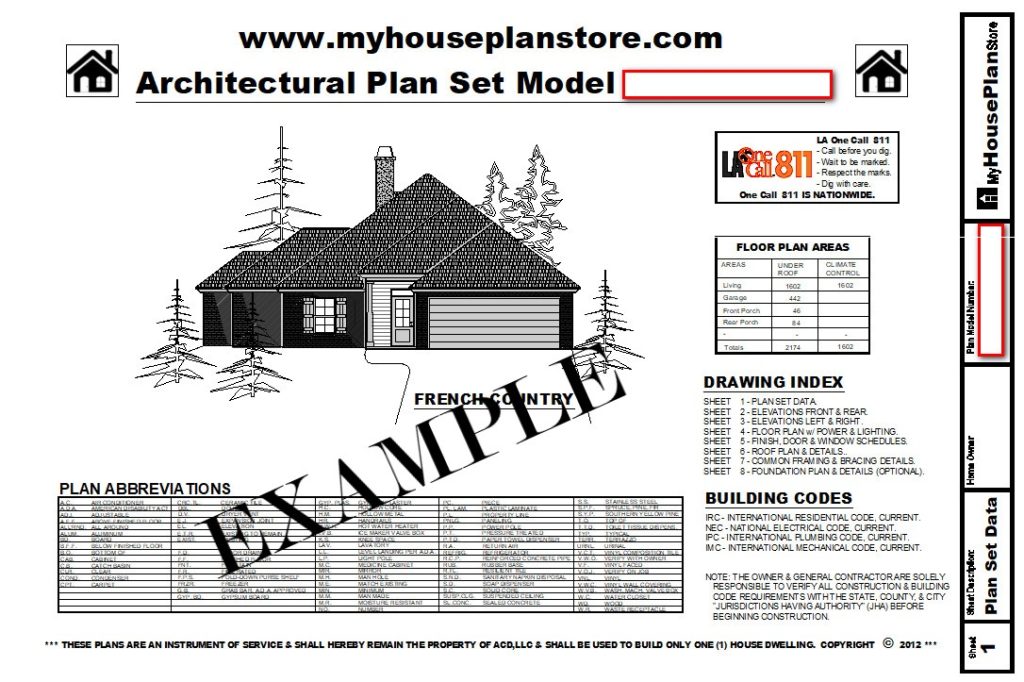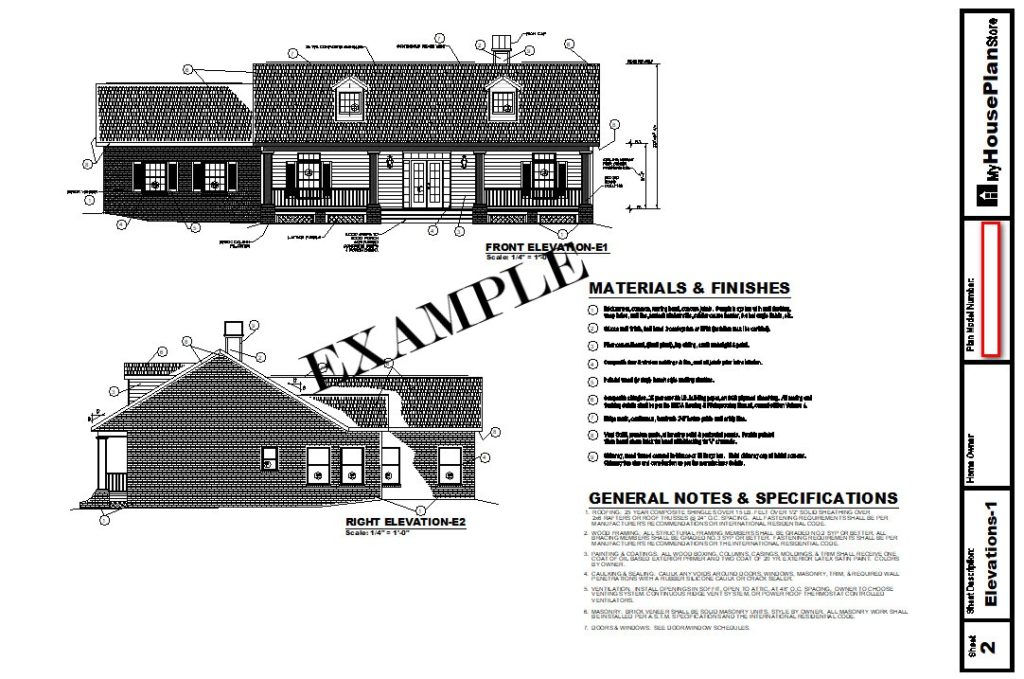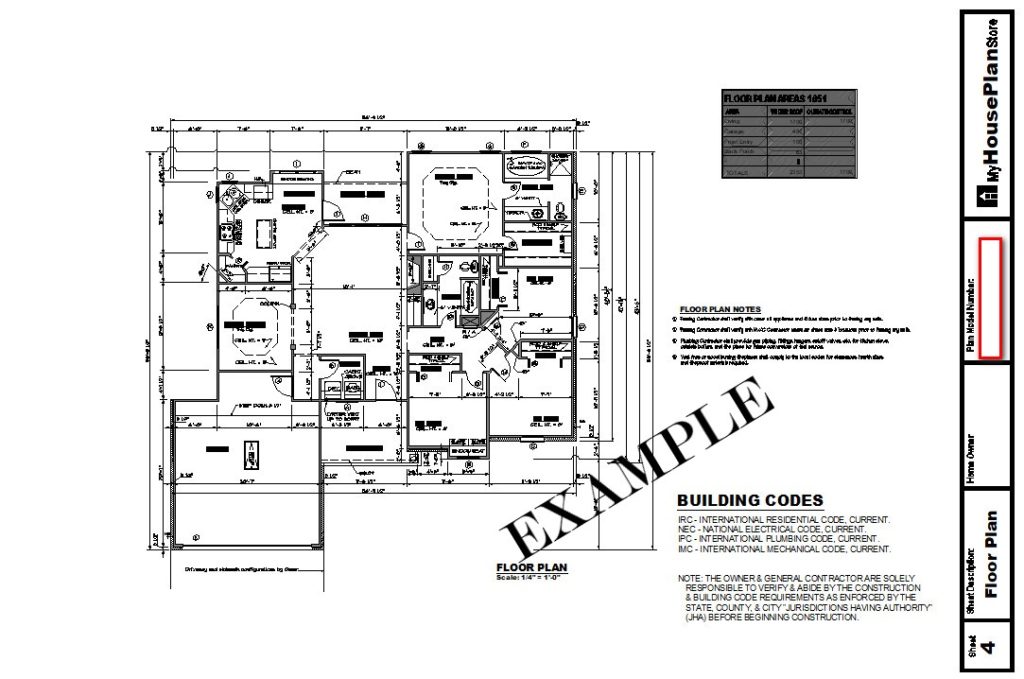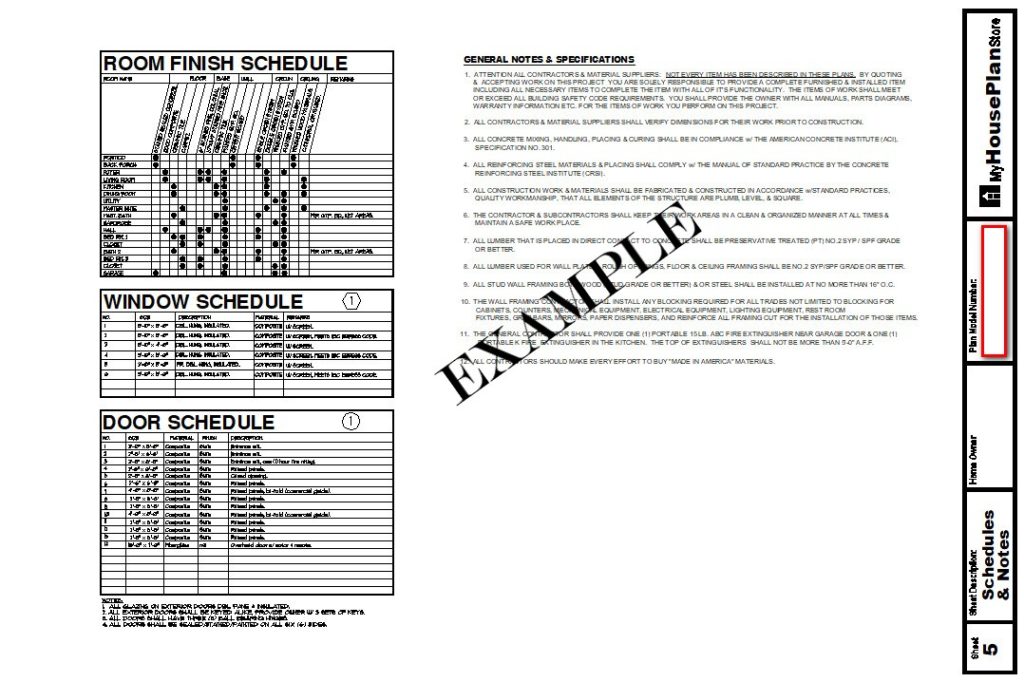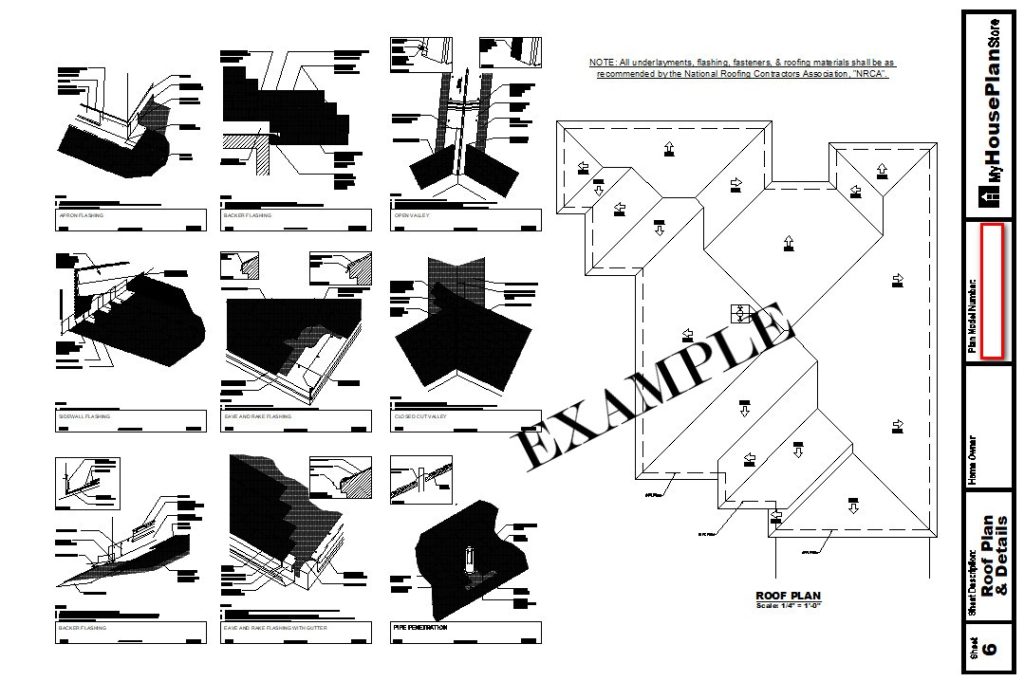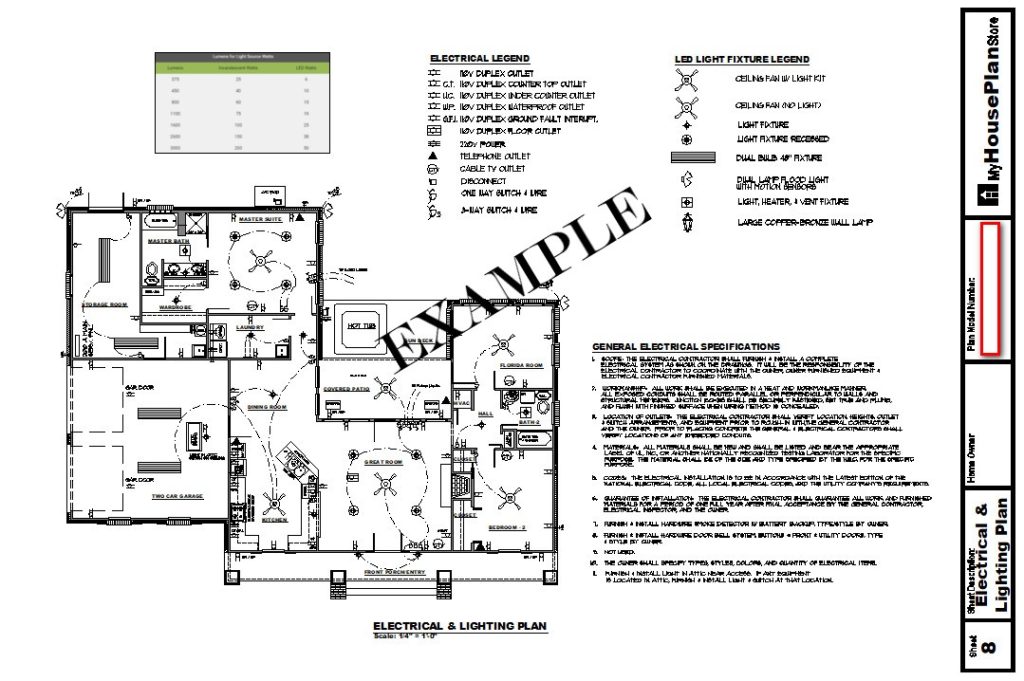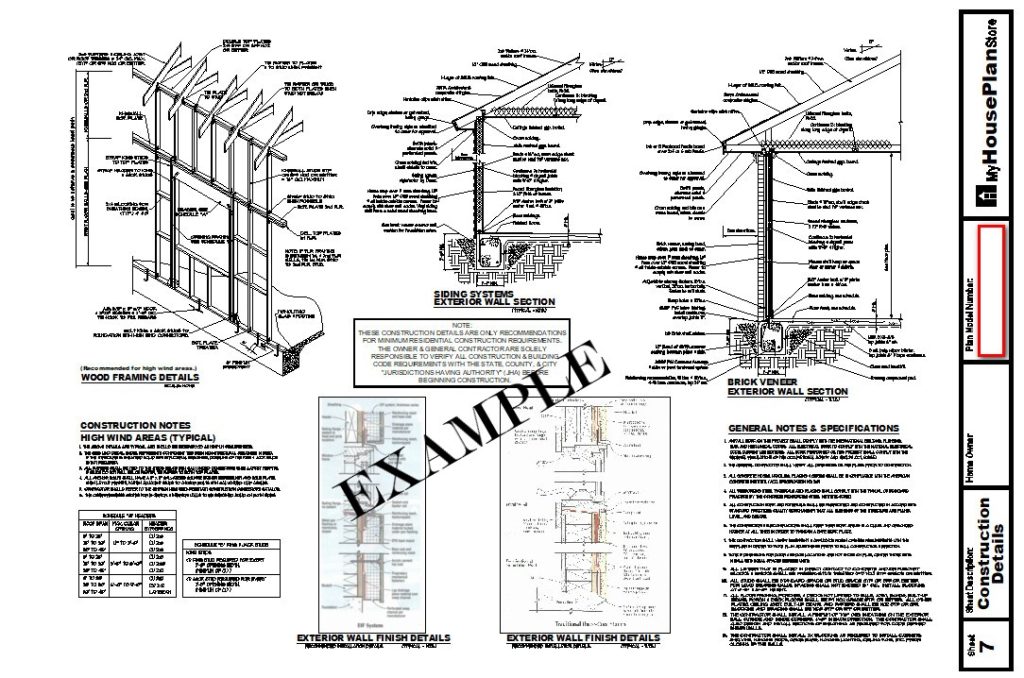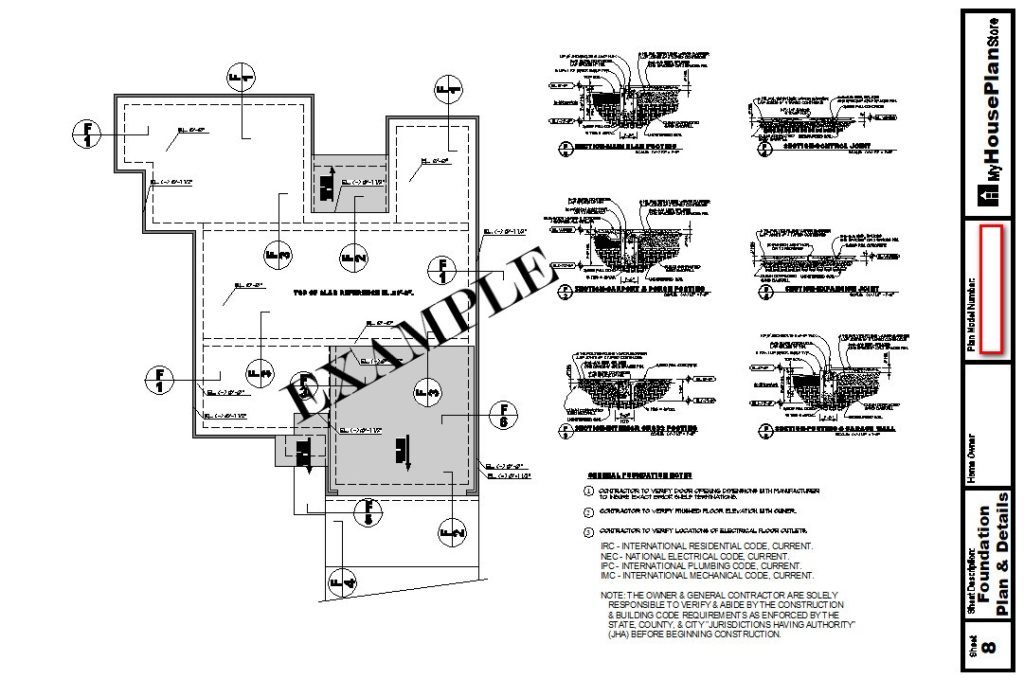ABOUT OUR ARCHITECTURAL PLAN SETS
Today everywhere building construction is governed by established “Building Codes”. These codes specify mandatory minimum construction requirements as to how a structure shall be built. This has streamlined construction plans content because it would be redundant to show these construction details again. This makes “Today’s Residential Plan Set” a set of schematic diagrams with dimensions to layout the home, and listings of materials used to define what the completed structure will look like. Our plans contain more information than is required for “Competent, Experienced, Licensed, Insured Contractors to provide cost estimates and to construct & complete the structure.
Our plan sheets are scaled to print on the standard 24″x 36″ media size. For an additional convenience & cost savings, we have made efforts for our plan sheets to still be “readable” when printed “Half Size”, 11″x 17″. Being PDF files, they will print at any size, however 8 1/2″ x 11″ may not be legible.
COVER SHEET: Displays the front elevation of the house, a drawing index of sheets, a table of plan abbreviations, (not all may apply).There is a blank section in the title block for the purchaser’s contact information. Use printable Avery Label 5261, 1”x 4” in that space. Building Code Agencies listed and copy write information
FLOOR PLAN: Scale: ¼” = 1’-0”, Dimensions for exterior & interior walls, door & window openings, cabinet & counter top locations, appliance locations, plumbing fixtures, fireplaces, garages & storage areas. Some may have electrical & lighting plan features. Plans will vary with detail. See individual floor plan for what is included.
DOOR, WINDOW, ROOM FINISH SCHEDULES: Our plans feature these schedules. They describe door & window sizes, material, styles. The room schedule describes what finishes are applied to the ceilings, walls, floors, crown, and base moldings. The sizes and general features are specified but the owner will need to choose the manufacturer, style, material, colors, etc.
ROOF PLAN & DETAILS: Plan shows roof slopes & roof pitches. Relationship of the roof overhang to the exterior walls. Chimney locations if used. Industry standard roof material installation details including asphaltic shingles or architectural metal roofing. Some plan sets may have a roof framing plan.
ELECTRICAL & LIGHTING PLAN: Locations for receptacles, light fixtures & switches, exterior lighting, appliance circuits. The electrical and lighting may also be shown on the architectural floor plan. This plan is only a suggested layout. The owner may change the layout as per their needs. See individual floor plan for what is included.
STANDARD FRAMING DETAILS: Plan shows typical exterior and interior wall and roof sections and details using common framing methods. Also included are recommended framing methods for high wind areas. Be sure to contact your local building officials for requirements in your area.
FOUNDATION PLAN & DETAILS: We offer “Slab on Grade” foundation plans as an option. This plan shows the differing elevations of slab areas. Detailed sections show excavation, shape for concrete footings, and steel reinforcing required. Be sure this the type of foundation you will need. You may need a registered architect or engineer to provide additional design information to get the building permit. Be sure to contact your local building officials for requirements in your area.
