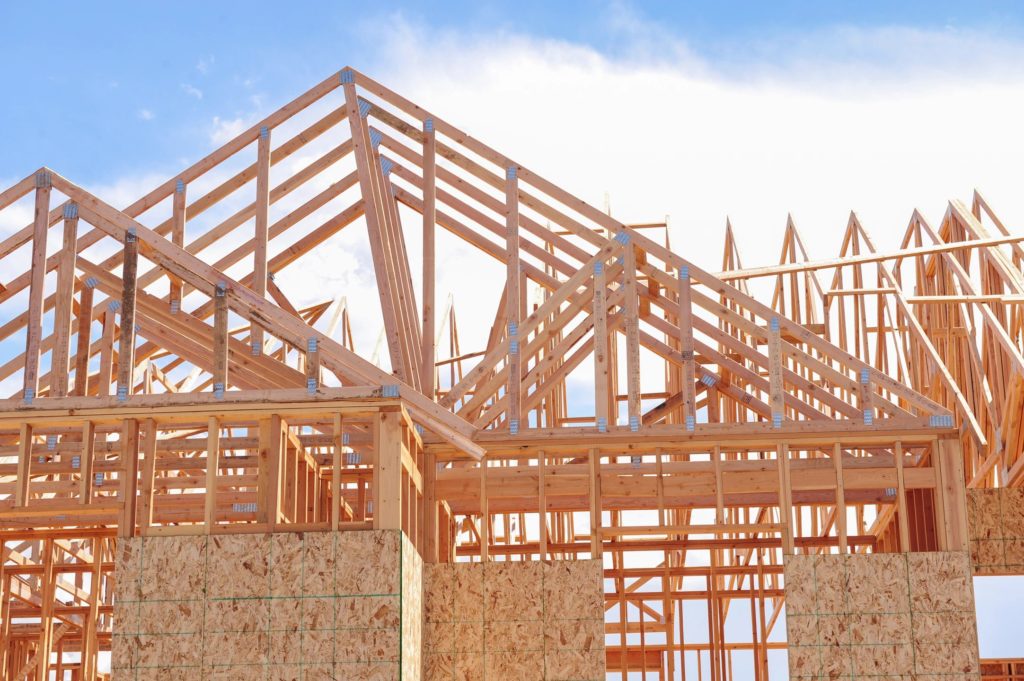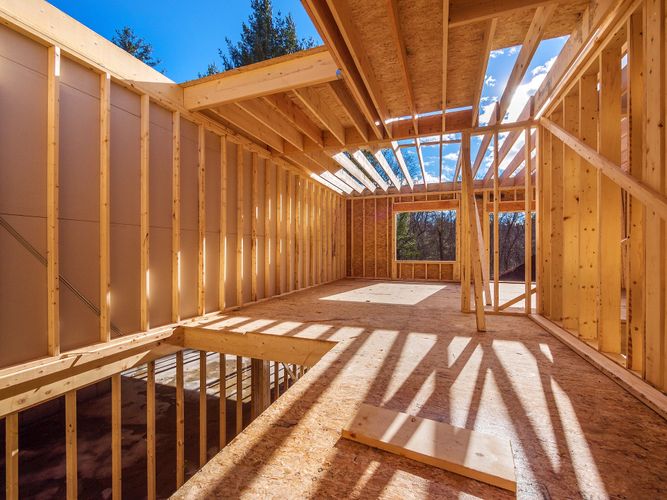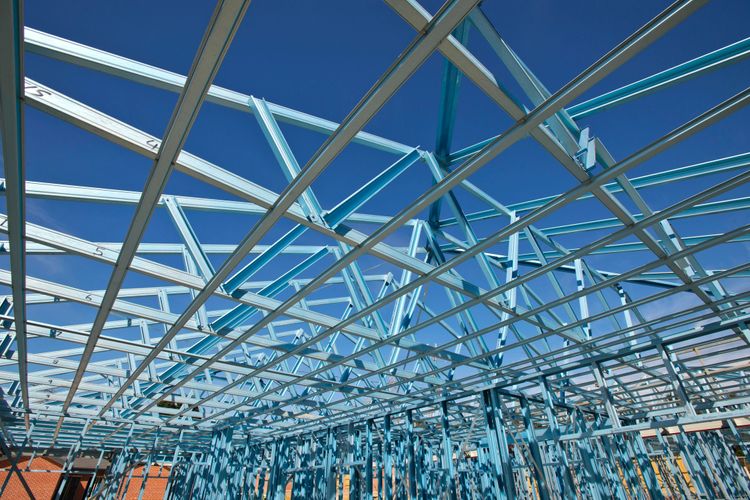


OUR STORY
Our site library of house plans is a collection of plan sets originally designed for previous customer projects. We have over 45 years of design, construction, and project management experience behind our plans. These plans have been “Proven” in actual construction environments. By “Proven” we mean just that.. Every plan we have for sale has actually been constructed, completed, code approved (at time of construction) and occupied in Acadiana, Louisiana. A twenty-two-parish (county) region of southern Louisiana. Most of our plans share the basic features of south Louisiana’s rich architectural history. A melting pot of European, Mediterranean, Spanish, English Colonial, French Canadian, and American Craftsman style born by necessity. Those features that stand out are tall French doors and windows with operating full-length shutters. Spanish style courtyards, covered verandas, raised front porches, brick floors and brick walks. Bold round & square columns supporting porches, balconies, second floor porches and of course the enchanting roof lines with cascading overhangs created by all of these styles.

DESIGN
Turning Your Concepts Into Reality

publishing
Precise Accurate Documents

Estimates
Dependable Details

Construction
Meeting Goals & Schedules
Architectural Construction Management Experience
We have over 45 years of design, construction, and project management experience. Our Architect earned an A.S. Architecture & Building Construction Degree in the early 1990’s at Valencia College in Orlando Florida.

